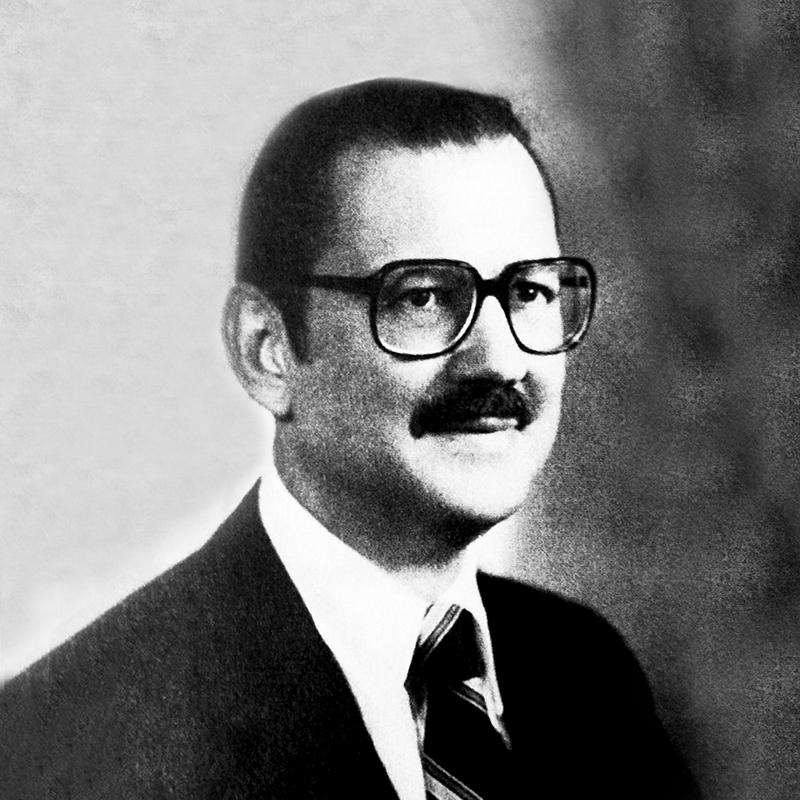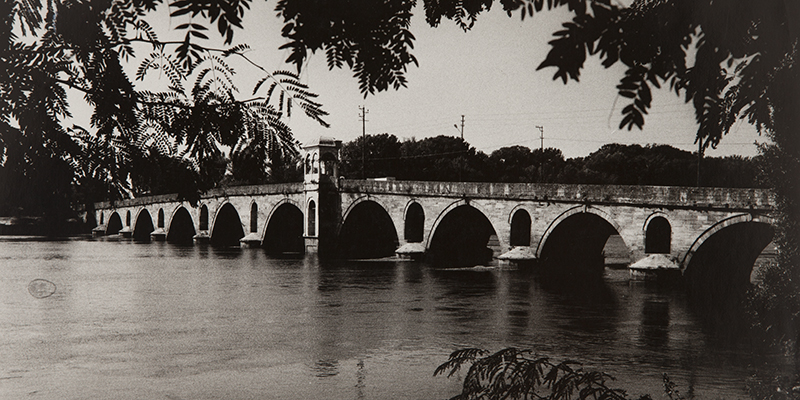APTULLAH KURAN ARCHIVE
Who is Aptullah Kuran?

Renowned historian of architecture Aptullah Kuran was born in İzmir in 1927. Kuran attended Robert College from 1939–48, and later studied at Yale University in the United States, where he received his BA in 1952 and his MA in 1954, both in Architecture. Shortly after his return to Turkey, he worked in Tuğrul Devres’s and Vedat Dalokay’s offices. Kuran later opened his own architect’s office. He designed Robert College’s Perkins Hall (Engineering Building), the Hospital of Tropical Diseases near Yeşilköy Airport, Özer Esen House in Erenköy, Ögelman House in Tuzla and Iran Culture Center in Ankara. He started his academic career at the Middle East Technical University (METU) in 1957 and in the early 1960s turned to the history of architecture. After working as the Dean of the Faculty of Architecture at METU from 1960–68, Kuran occupied the position of Assistant Turkish Head at Robert College High School in 1968. In 1971 Kuran became the founding rector of Boğaziçi University, and over the next eight years in that role contributed greatly to the institution’s development. He also served as the Head of the History Department from 1981 until his retirement in 1994. He was a prominent scientist who made significant contributions to both the discipline of architecture and architecture education in Turkey with his academic as well as administrative work. Kuran’s endeavor to analyze Ottoman architecture with reference to Western and Mediterranean art history paved the way for his recognition as an “international historian of architecture”. Throughout his academic life, he taught in different universities around the world and served as a member of many academic juries and councils. Kuran left traces in everyone who had contact with him either as an historian of architecture, an academic or as an administrator. He died in 2001 as a result of a heart attack.
What is included in the archive?

The Aptullah Kuran Archive, housed in the Boğaziçi University Museum Building, contains written materials such as books, lecture notes, letters, official and personal documents as well as visual materials that include 4602 photographs, 357 sketches and drawings, 353 replica plans, cross-sections and views, 180 tapes and 4280 slides. The archive is currently being catalogued and digitized.
